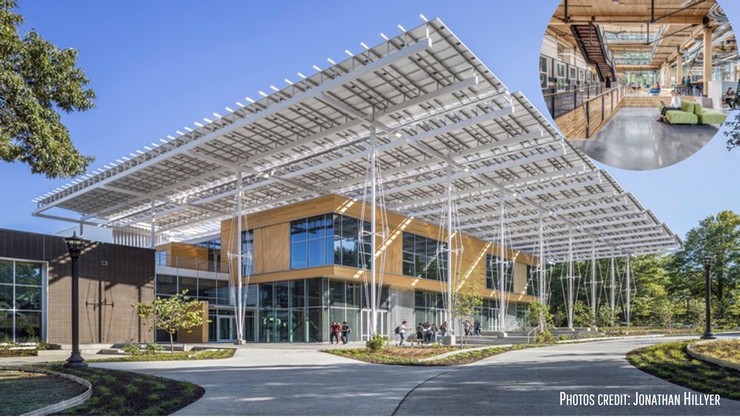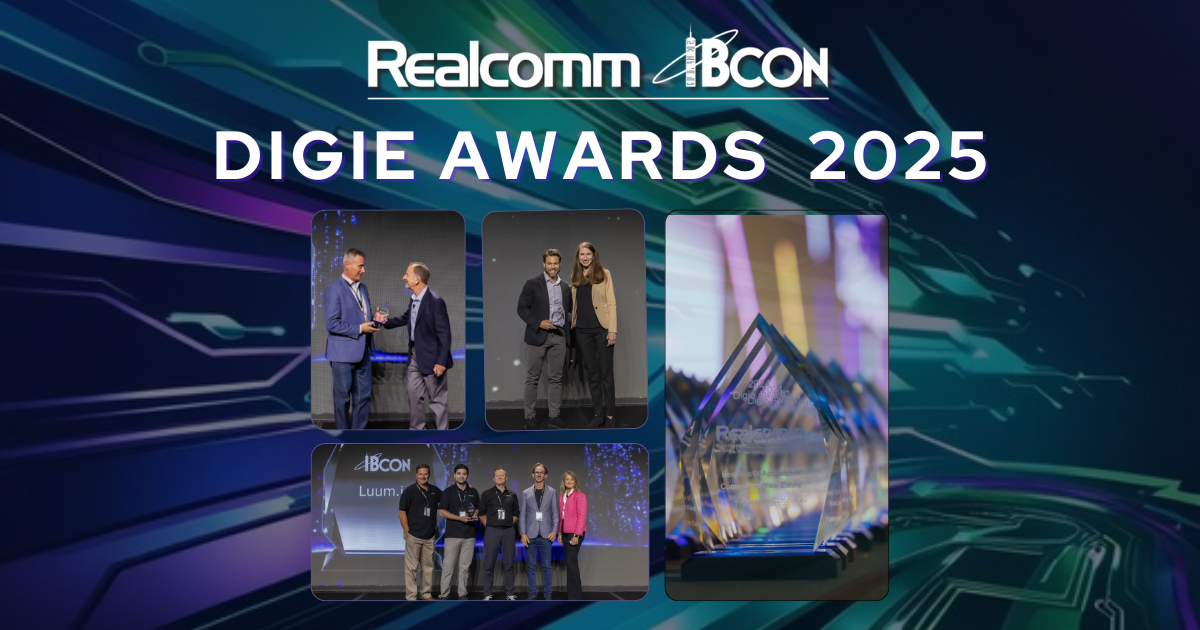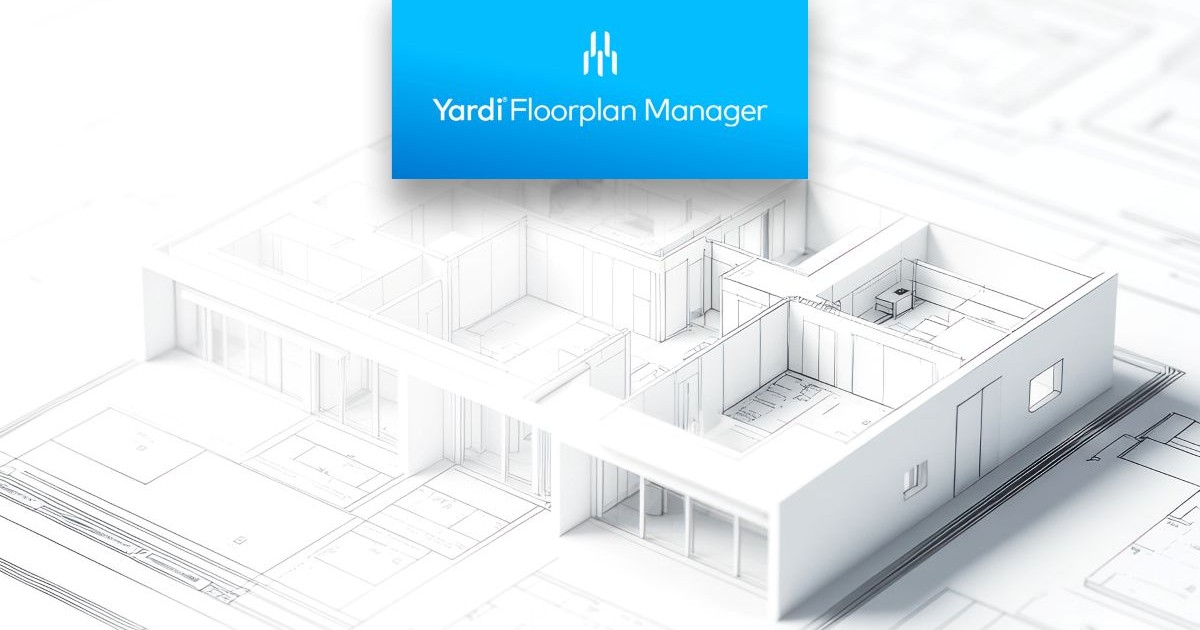Georgia Tech: The Kendeda Building for Innovative Design
Shan Arora, Director of The Kendeda Building, Georgia Tech

The Kendeda Building was designed and constructed to be the most environmentally advanced education and research building constructed in the Southeast and is the latest example of the Georgia Institute of Technology's sustainability leadership and innovation. The building is expected to achieve Living Building Challenge (LBC) 3.1 certification - considered to be the world’s most ambitious building performance standard.
After an extensive planning and design period, the building took less than two years to be constructed. Georgia Tech began welcoming guests in the fall of 2019. The Kendeda Building has approximately 47,000 square feet of programmable space, of which nearly 37,000 square feet is enclosed and conditioned space.

The Kendeda Fund, a private family foundation, committed $25 million in 2015 to fund 100 percent of the design and construction cost of the project. An additional $5 million was gifted for the building’s programming. The partnership between The Kendeda Fund and Georgia Tech has two overarching goals. The first is to construct a certified Living Building in the Southeast, a region known for its hot, humid climate, and for harsh weather swings throughout the year. The second is to leverage The Kendeda Building as a change-agent capable of influencing thought leadership around the world. It should serve as a catalyst in the Southeast to help reshape thinking of our built environment and its interaction with our immediate surroundings.
LBC certification focuses on achieving 20 performance Imperatives grouped into seven “Petals” – Place; Water; Energy; Health and Happiness; Materials; Equity; and Beauty. The criteria encourage and enable building structures that give back more than they take from the environment. In order to meet certification standards, the project team had to meet all 20 Imperatives and, from the beginning, ensured that every single action, material, or process was able to satisfy more than one Imperative. For example, the building’s solar canopy produces on-site renewable electricity to satisfy the net positive energy Imperative. In addition, it provides shade that lowers the building’s heat gain in the summer and forms part of the building’s rainwater catchment system, which is required for the building to satisfy its net positive water Imperative.
As another example, to satisfy requirements in the Place Petal, The Kendeda Building was built on previously developed land that is directly east of a portion of Georgia Tech’s future Eco-Commons. The planned campus-wide 80-acre ring of greenspace comprising the Eco-Commons is also being constructed on previously developed land and will enhance stormwater management on campus, increase total tree canopy, and reduce the carbon footprint of campus.
The LBC is different from other green certification standards in that LBC certification can only occur after providing actual performance data from at least 12 months of continuous occupancy and operations. In other words, The Kendeda Building has to prove that it is net energy and net water positive. Interesting technologies that are designed to help achieve net energy and net water positive include:
- Water systems that allow for The Kendeda Building to only use water collected and treated onsite for both potable and non-potable uses, as well as recycle/manage all stormwater, greywater, and sewage.
- Energy efficient materials and mechanical systems, coupled with on-site solar, that collectively are designed to allow The Kendeda Building to produce at least 105% of the project’s energy needs on a net annual basis.
The building has an unconventional heating and cooling strategy. To minimize the size of the onsite solar system, the design-build team incorporated a high-efficiency HVAC system consisting of a dedicated outdoor air system (DOAS), a unique radiant heating and cooling system in the building floor, and over 60 fans for air circulation. Radiant heating and cooling takes time to generate the desired effect; therefore, the building’s operators will have to factor the lag time into their operations procedures to ensure that occupants are comfortable. Occupants themselves will experience temperature set points that are different that conventional buildings. For example, the building will have a set point of 78 degrees in the summer, which would normally be too high in conventional buildings. However, the combined impact of the radiant effect of the slab, dehumidified ventilation air, and variable speed ceiling fans in every space will result is a space that is more comfortable than traditional setpoints.

In order to reduce the amount of solar needed to offset the energy budget, every system and component was evaluated for optimizing energy usage. The audio visual (AV) systems were designed with centralized AV-over-IP technology that utilizes more than 50% less energy than traditional switched systems. When the energy usage is reduced to these levels, even something as small as the building’s coffee cart could throw off the energy budget. The coffee station was outfitted with a submeter to better understand what this energy profile looks like throughout the day and allow for better energy modeling opportunities in the future.
To manage the data from all of the systems and provide a single pane of glass for analysis and dashboarding, The Kendeda Building has a smart building platform that normalizes all of the data utilizing Haystack data tagging. This allows the analytics engine to consume data from any system and compare it against the building’s energy model for understanding actual usage versus the predicted model.
This platform builds on the existing building automation and metering systems provided for the campus. However, this is also a new operational system for the campus. Navigating a new system and building the new insights into the operational model is a challenge for a campus environment that has well established operational responsibilities and structure. These are the types of challenges that The Kendeda Building project will need to overcome to achieve Living Building Challenge certification.
Using the information that the building produces will help Georgia Tech better understand building usage and how occupants affect a building’s energy performance. Understanding that the data for this analysis comes from many different systems, and the need for integrated systems and systematic data modeling continues to challenge the building industry. The coordination for this level of integration begins in the design concept phase and must continue through construction.
This Week’s Sponsor
Yardi® develops and supports industry-leading investment and property management software for all types and sizes of real estate companies. Established in 1984, Yardi is based in Santa Barbara, Calif., and serves clients worldwide. For more information on how Yardi is Energized for Tomorrow, visit yardi.com.
Read Next
 5/29/2025
5/29/2025
AI Can’t Fix Bad Data. These Ideas Can Get You on the Right Track. Real estate visionaries constantly integrate innovative technology to make their organizations more efficient.
 5/22/2025
5/22/2025
Managing Building Automation and Integration Like an Investment Portfolio What if your building automation and integration decisions were managed with the same precision, discipline, and long-term vision as Warren Buffett’s investment portfolio?
 5/15/2025
5/15/2025
Tech, Talent and Transformation: 2025 Digie Finalists Announced For 27 years, Realcomm has presented the Digie Awards to acknowledge companies, real estate projects, technologies, and individuals that have advanced the commercial real estate industry through the strategic use of technology, automation, and innovation.
 5/15/2025
5/15/2025
Empowering Space Management with Data-Driven Visualization For effective CRE space management, it’s critical to centralize lease data, maximize rental square footage (RSF), improve energy efficiency and reconfigure spaces to meet changing needs.








%20(1)%20(1)%20(1).png)




