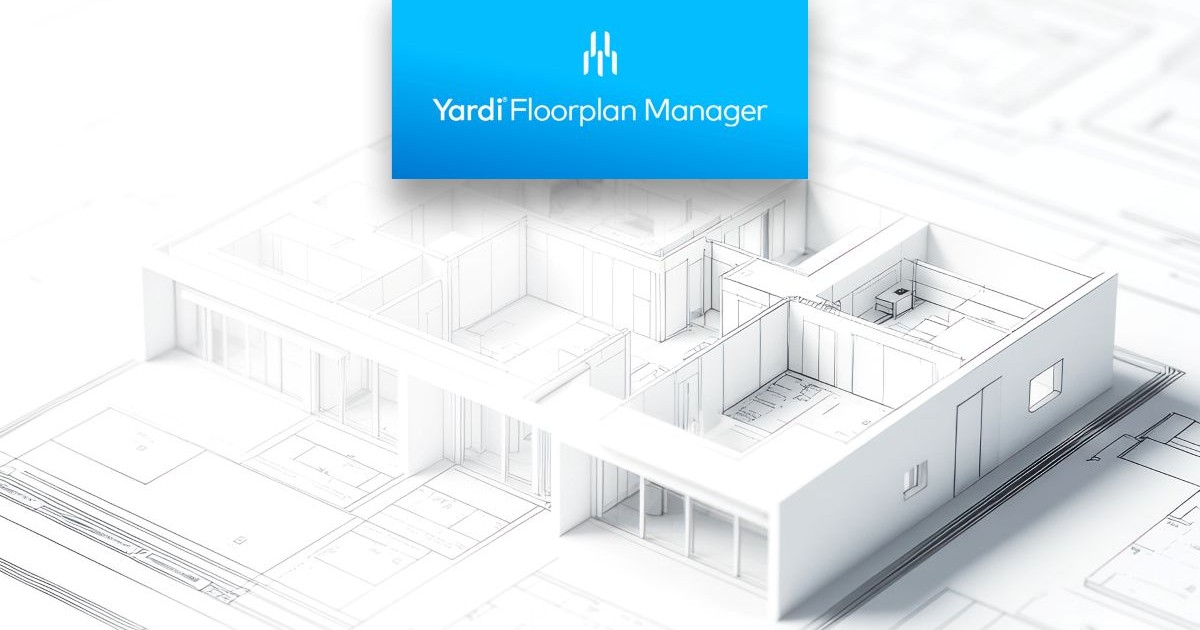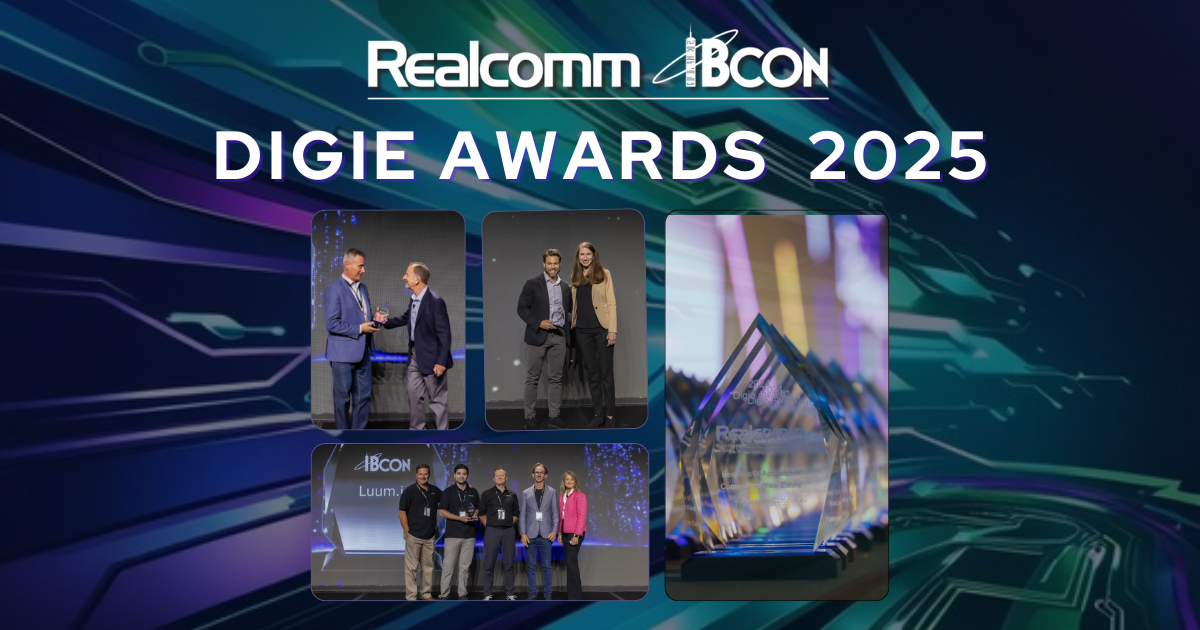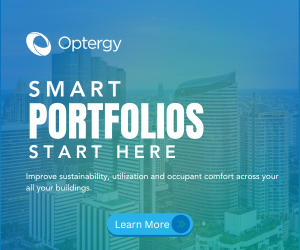Empowering Space Management with Data-Driven Visualization

For effective CRE space management, itís critical to centralize lease data, maximize rental square footage (RSF), improve energy efficiency and reconfigure spaces to meet changing needs. Itís also essential to put existing spaces to the best use. Understanding your RSF helps you determine optimal rental rates as well as attract and retain tenants for all your properties and for every purpose including office, flex space and retail. Making data-driven decisions and having tools to visualize and reimagine every space in your portfolio will yield optimal results.
For years, the inability to visualize floor plans with seamless data integration has curtailed the ability of owners and asset managers to analyze how potential space configurations impact NOI and the distribution of CAM charges. It also prevents stakeholders from easily tailoring space design and leasing scenarios for potential tenants. In many cases, these processes depend on the manipulation of computer-aided design and AutoCAD files or similar programs, which requires a high level of expertise. According to David Franklin, my Yardi colleague who focuses on next-generation tools, CAD files provide a significant number of use-case scenarios for commercial real estate companies, but they are cluttered and difficult to work with. Thanks to floor plan management software such as Yardi Floorplan Manager, companies can now seamlessly organize, manage, edit, update and maintain CAD files.
Benefits of floor plan management software
Floor plan management software is quickly becoming a best practice for CRE operators ó especially when united with an enterprise property management platform. Floorplan Manager connects portfolio-wide data so clients can utilize a single system to integrate and quantify space, occupancy and performance data. It is also a visualization solution that allows commercial property owners to layer in myriad data and key performance indicators across floor plans. Visualization encompasses the locations of work orders and construction projects, occupants, rental rates, common-area maintenance charges and hundredth of an inch space measurements. The tool also allows landlords to combine and reconfigure space virtually to assess the potential for leasing, marketing and other opportunities.
Capabilities to look for Ė including digital twins
There has been a lot of talk in the commercial real estate industry about digital twins and all the advantages they can bring to a property owner, but having the ability to completely understand the KPIs of a floor plan is the first and most important step toward embarking on creating a full 3D digital twin.
When considering your options, choose a solution that lets you create and edit floor and stacking plans with real-time lease metrics and instant area calculations to promote quicker turnaround. Other features to look for include out-of-the-box KPIs and the ability to leverage existing AutoCAD drawings combined with occupancy data for smart space planning.
Floorplan Manager establishes a critical foundation for the development of a bona fide digital twin solution for entire buildings. Users can create digital twins of their assets that include floor plan schematics, locations of equipment and other pertinent details that help clients visualize data to make decisions that drive NOI.
Unprecedented visibility across properties and projects
The ability to share current, accurate drawings that provide consistent information to property management and facility management teams is also important. For example, Yardi Facility Manager allows property managers to assign and schedule repairs, inspections and routine maintenance, calculate purchase orders and other charges and track the progress of assignments. Integrating Facility Managerís functions with Floorplan Manager can help streamline maintenance operations and reduce uncertainty.
Floorplan Manager enables owners to map the placement of every piece of equipment found in a building: HVAC units, electrical boxes, water meters, sprinkler heads, lights and more. Those items are typically laid out in different layers of CAD or blueprint drawings, which can be difficult to decipher. Itís not unusual for facility managers to keep that information in their heads or on years-old paper maps cluttered with notations.
Another advantage is the ability to easily turn different layers of information on and off in Floorplan Manager when tracking the construction process. Integrating construction management software (such as Yardi Construction Manager) and Floorplan Manager is also useful for identifying opportunities to coordinate tenant improvement projects such as an upgrade to plumbing, wiring or other infrastructure in the most efficient way possible
This Week’s Sponsor
Yardiģ develops and supports industry-leading investment and property management software for all types and sizes of real estate companies. Established in 1984, Yardi is based in Santa Barbara, Calif., and serves clients worldwide. For more information on how Yardi is Energized for Tomorrow, visit yardi.com.
Read Next
 5/15/2025
5/15/2025
Tech, Talent and Transformation: 2025 Digie Finalists Announced For 27 years, Realcomm has presented the Digie Awards to acknowledge companies, real estate projects, technologies, and individuals that have advanced the commercial real estate industry through the strategic use of technology, automation, and innovation.
 5/8/2025
5/8/2025
The AI-Powered Workplace Evolution: Redefining the Business Landscape In today's rapidly evolving business environment, the fusion of Artificial Intelligence (AI) and Workplace Management is revolutionizing the way organizations approach workspace optimization and operational efficiency.
 3/27/2025
3/27/2025
The Convergence of Edge Computing, Cloud, and AI in Building Automation and Smart Buildings In the built environment, we have seen the convergence of Operational Technology (OT) and Information Technology (IT), later expanding to include Workplace Technologies (WP).
 3/27/2025
3/27/2025
DC Power: A Holistic Approach to Energy Savings in Commercial Buildings In today's energy-conscious world, businesses constantly seek ways to reduce their carbon footprint and operational costs.



%20(1)%20(1)%20(1).png)










